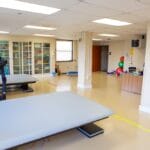 As medical practices look to become more energy efficient and sustainable, one trend is to occupy smaller spaces. Trying to do more with less space may seem like a daunting task, but with some simple steps, any practice can downsize and still maximize efficiencies.
As medical practices look to become more energy efficient and sustainable, one trend is to occupy smaller spaces. Trying to do more with less space may seem like a daunting task, but with some simple steps, any practice can downsize and still maximize efficiencies.
Conduct a Space Audit
Begin with a space audit. Carefully examine your space to see where you can make do with less: waiting room, reception area, examination areas, storage space, offices, and restrooms. This is often best done by bringing in a neutral outsider to assess how space is used—someone who is willing to open cabinets, peer into storage closets, as well as to observe and question employees about their work flow process.
“Someone in-house can do this type of audit, but it can be harder for someone close to a business to see it from a fresh or different perspective,” says Lisa Whited, a certified interior designer and owner of the Portland, ME-based Whited Planning + Design.
While you’re evaluating, put yourself in the shoes of your patients.
“Evaluate the path your patients need to follow from entry to exit,” says Karen Edmundson, a furniture sales executive with Business Interiors by Staples, based in Framingham, Mass. “Eliminate any unnecessary patient travel, since inefficiencies take up space and time.”
Build Narrow Work Stations
“Human nature is to fill the space we have,” says Whited. “Assessing how your organization functions today rather than continuing to operate as it was founded several years ago, can provide many opportunities to save space.”
For example, the depth of computer monitors has been reduced markedly—from 15” to 17” deep a few years ago to less than 2” deep today. Yet, often older workstations have large corner surfaces that housed older, deeper monitors.
“You can move to a narrower work surface and create a more efficient space, yet still use a document holder to hold papers, if necessary, for reference,” Whited says.
As you consider new furniture, Edmundson recommends modular casework over built-in millwork.
“Many times, traditional built-in millwork can be inefficient and will often make a space seem smaller if designed too large,” she says. “Stay away from large corner work surfaces. They create dead space that cannot be used. The benefits of modular casework include future flexibility, extended warranties and accelerated depreciation, which all equal a lower cost of ownership.”
Use Rooms for Multiple Purposes
“Designing a space that accommodates multiple work functions enables you to utilize every square foot of space,” says Edmundson.
In a smaller office space, each area does not need to be designated for a single use, and it’s best to concentrate on a design that is geared to multiple work types. For example, Edmundson recommends using a patient consult room as an office conference room, or combining more of your clinical areas into one larger space.
“It’s also crucial to focus on creating and leveraging spaces that can be easily adapted for a collaborative work environment,” she adds.
Install Sliding Doors
A simple, and moderately-priced change, is using sliding doors instead of pivot doors that open on hinges. Whited says this switch saves 9 square feet of space—the amount of space a 3’ wide door swing typically takes up. Just be sure that adequate space is available on either side of the door entrance to accommodate the Americans with Disabilities Act.
“And, don’t think you have to use a pocket door which requires an additional wall to be built to create a pocket,” Whited adds. “You can use sliding doors on barn-door style hardware. You just have to make sure that there is clearance on the inside and outside of the room so the door doesn’t interfere with thermostats and light switches.”
Transfer Files to Digital
By transferring files to a digital format, you can free up some valuable space allowing for a somewhat smaller office.
“Getting rid of on-site paper file storage is one smart move,” says Whited. “There are many options for digital archival storage and, of course, off-site file storage. Real estate is expensive and it doesn’t make sense to devote valuable square footage to holding old records and files.”
Additionally, many exam rooms now have flat screen monitors and keyboards mounted on a wall for medical personnel to reference digital medical records.
“There isn’t the need for a ledge or surface for a doctor to lay down a medical file,” says Whited. “These old surfaces can be removed, making a more functional exam room.”
Sub-Lease Your Office
Want to downsize and make extra money? Dr. Michael Clifford Fabian, a clinical associate professor in the Departments Pediatrics and Surgery with the University of British Columbia, and author of “Start and Run a Medical Practice,” says to rent portions of your office to other health care providers.
“This will reduce the size you’re presently using,” he says. “There are so many different combinations of professionals that could benefit from working under the same roof; not only will it help with less space, but will make things easier for your patients too in terms of convenience.”
If you’re leasing space from someone else, first speak to the landlord for permission to sub-lease your space.
“You’ll be surprised what management companies or landlords will do to keep you on the premises,” Fabian says.
Daniel Casciato has his own business as a social media consultant, freelance copywriter, ghostwriter, and ghostblogger. The Pittsburgh native loves his Steelers, Penguins, and Pirates. Learn more at www.DanielCasciato.com.







