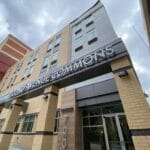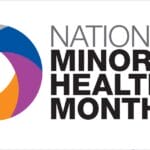Over the past decade the patient focused care conversation has enhanced the environment of care as well as an appreciation for the importance of the patient experience. This is good news and certainly a positive change in the way a hospital or an outpatient facility is designed. The architecture matters. Amenities like soothing colors, natural light, comfortable furniture, and artwork have become the accepted norm. All of these aspects assist in bringing a sense of wellbeing to patients who, by the very nature of their condition, are under considerable stress.
It is important to realize, however, that the greatest patient stress reducer may not have anything to do with the physical environment. Art work, snack carts, and terry cloth robes can add to the experience, but the positive experience does not start, or end, with these amenities.
What I have seen over 40 years in patient satisfaction surveys is that the treatment and professionalism by the healthcare providers is the single most important factor in creating a positive patient experience. An insightful physician once said to me, “It isn’t the cage it’s the canaries.” What can the design profession do to maximize the potential for a patient having that positive experience? The answer is: Create an environment where the staff and physician can function effectively and efficiently, minimizing their nonproductive time, and maximizing their time with the patient.
Historically, patients want information, a sense of privacy, and control. A way to accomplish this is to design the department in a manner that maximizes the time that the staff or physician can spend with the patient. If the staff and physicians have all of the patient information and supplies necessary to do the job at their fingertips, they will spend less time looking and walking and more time providing care.
Now that communication is wireless, with an endless array of applications, we can free the staff from a Central Work Area. The information can now reside with the provider. From computers-on-wheels to laptops to smart phones the staff is finally freed from the constraints of geography and geometry. If I am at home seeking information about my condition I have access to my medical records and insurance information. Does it not seem reasonable that I should have the same immediate response to my questions while at the hospital?
Staff and physicians need to have access to certain amenities in order to provide patient care. Things like supplies, nourishment, medications, waste and trash removal are basic. The closer these functions are to the patient, and the ease with which they can be accessed by the staff, promotes more time for care. This may require a nurse server in each Patient Room. This could be a pass-through cabinet or a cabinet located on either side of the corridor wall. The important aspect is that the majority of what the staff needs is within an arm’s length of the patient.
A patient’s outcome, and therefore their experience, can be improved by the involvement of a loved one, family member, or friend. This involvement may also free up the professional caregiver’s time, which will allow for more quality time spent with the patient. The loved one in-turn needs accommodations that permit them to participate at the appropriate level. This starts with an adequate Family Zone in the Patient Room clear of the Patient and Staff Zones. Access to the internet is now a perceived requirement for the family. Comfortable seating, multiple levels of lighting, access to natural light, and a well-appointed well-kept toilet facility are essential. Access to meals, snacks, and even a shower is expected. It is advisable to provide visitors with their own “time out” space that allows them to be absent from the patient room, while remaining within a comfortable distance. Rooms for private time outside of a designated patient room family zone are necessary for staff and family interaction.
Because the service from the medical staff is the single most important part of a patient experience the staff’s private space cannot be overlooked. A respite area for the staff, one that provides the same amenities that are considered for the patient or family, is essential. Comfortable seating, multi-level lighting, and access to natural light should be considered. Multiple venues for completing administrative tasks are important. Step-in space that can be quickly accessed and used as well as sit-down space, with enough area to allow for impromptu consultations with other members of the caregiver team, are helpful. Seclusion space or Conference space for thoughtful reflection, out of the main stream of the unit’s activities, for more structured and scheduled tasks, should also be considered. All of these considerations require adequate space and design time.
We are in an age where if these ideas are ignored, the patient will not have the positive experience that is expected. The staff is the best hope of providing that positive experience. The architecture can help but ultimately the patient wins only if we understand that . . . “It isn’t the cage it’s the canaries.”
Tim Schmida is a registered architect at Stantec Architecture and Engineering LLC. Tim works out of the Stantec Butler, Pennsylvania Office and can be reached at [email protected].
Throughout the year, our writers feature fresh, in-depth, and relevant information for our audience of 40,000+ healthcare leaders and professionals. As a healthcare business publication, we cover and cherish our relationship with the entire health care industry including administrators, nurses, physicians, physical therapists, pharmacists, and more. We cover a broad spectrum from hospitals to medical offices to outpatient services to eye surgery centers to university settings. We focus on rehabilitation, nursing homes, home care, hospice as well as men’s health, women’s heath, and pediatrics.








