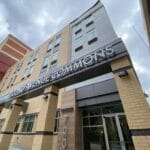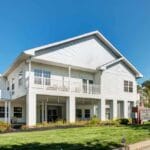 By Scott Hazlett, AIA, ACHA, NCARB, EDAC
By Scott Hazlett, AIA, ACHA, NCARB, EDAC
After spending thirty years of my architectural career specializing in the design of Healthcare Facilities, I have realized that the basic principles of healthcare design, learned early in my career, still apply today. I have seen many changes and advancements in healthcare procedures, medications, equipment, and technology, but the basic human needs of healthcare providers, patients, and family members have not changed.
Healthcare providers still need designs that provide durable low maintenance spaces, accommodations for the latest technologies, equipment, and supplies, efficient flow and circulation patterns that reduce steps, a safe secure work place that minimizes the risk of on-the-job injuries, and a constant awareness and response to change. Patients and families need effective signage and wayfinding,reassuring surroundings to reduce stress, readily visible staff members, a facility that is equipped with the latest and least invasive procedures, a room with a view, close safe parking, and an atmosphere that “shouts” that patients have come to the best possible place for their healthcare. These basic human needs have remained constant through the years.
What has changed, in healthcare design, over the last thirty years, are the project types. Project types have changed because the providers and patients have changed. Both healthcare providers and patients, as a group, have gotten older. I began my career in the 1980’s designing spaces for a relatively young demographic. The project types, at that time, included Obstetric Units, Pediatric Units, Sports Medicine Centers, Rehabilitation Centers for work injuries, Emergency Departments, and Women’s Health Centers. There was also a significant shift, in my early career, toward outpatient procedures and facilities.
Current projects reflect the growing 60 plus “Baby Boomer” population. Today the designs on the drawing board, actually the computer monitor, include Alzheimer Units, Cardiac Catheterization and Electrophysiology Labs, Geriatric Centers, Dialysis Clinics, Joint Replacement Surgery / Rehabilitation Centers, Cardiac Rehabilitation, Cancer Treatment, Assisted Living, Nursing Homes, and Hospice Care. Recently, a new project-type, a Geriatric Emergency Department,is being added to hospitals in conjunction with the Emergency Department that treats patients of all ages. This separate and distinct new service specializes in the emergency needs of the patients over age 60. These uniqueUnits are staffed with gerontology specialists who work with the older patient group on a daily basis and are acutely tuned into the problems presented by them.Also, in some cases, the “place of care for the aging” trend is leaving the hospital. Providers are now bringing services and care to the patient in their home. It is not the traditional “house call” that boomers remember from their childhood, it is the “new house call” that brings a nurse, physical therapists, or I.V. therapists to their front door. Patient service is the name of the game in today’s highly competitive healthcare marketplace.
What this says about healthcare design and healthcare facilities is that the basic human needs of the providers and patients have not changed significantly, but facilities have evolved to meet the needs of the users. This is actually a comforting reality for those of us who call ourselves “boomers” or “almost boomers”. Our needs for now, and in the future, are being addressed.
This evolution is a daily learning experience for the healthcare architect who is diligent about adding new design ideas, and concepts, to their tool box. Many of these design experiences have been formalized so that facilities meet the wants and demands of the growing boomer population. A few of the principles that shape current facility design include: home/hotel styling, valet parking, room service, LEANDesign Principles, (LEED) Leadership in Energy and Environmental Design, (EDAC) Evidence-Based Design Accreditation and Certification, (ADA) Americans with Disabilities Act, and bariatric accommodation design. These are not new concepts, just adaptations for today’s project types formalized and documented for designers to follow.
A few healthcare design standards that provide for the needs of the older population include:
- Task lighting that provides adequate light for reading, patient care, and security, but also soft dimmable light to reduce glare to create a soothing atmosphere.
- Handrails, grab bars, and non-glare slip resistant flooring to reduce the risk of patient falls.
- Color selections, floor pattern designs, and low glare surfaces that don’t confuse patients that have trouble with depth perception and color change.
- Exterior views of nature to orient patients to day and night, current weather,and time of day, which aids the healing process.
- Noise reduction features to reduce confusion caused by loud activities in quiet areas.
What will the next facility design evolution include? It is hard to say, but I’ll keep my eyes open so that I am on the crest of the next wave. I wouldn’t want to miss a great ride into the future of healthcare.
Scott Hazlett is a registered architect and Senior Associate at Stantec Architecture and Engineering LLC. Scott works out of the Stantec Butler, Pennsylvania Office and can be reached at [email protected].
Throughout the year, our writers feature fresh, in-depth, and relevant information for our audience of 40,000+ healthcare leaders and professionals. As a healthcare business publication, we cover and cherish our relationship with the entire health care industry including administrators, nurses, physicians, physical therapists, pharmacists, and more. We cover a broad spectrum from hospitals to medical offices to outpatient services to eye surgery centers to university settings. We focus on rehabilitation, nursing homes, home care, hospice as well as men’s health, women’s heath, and pediatrics.







